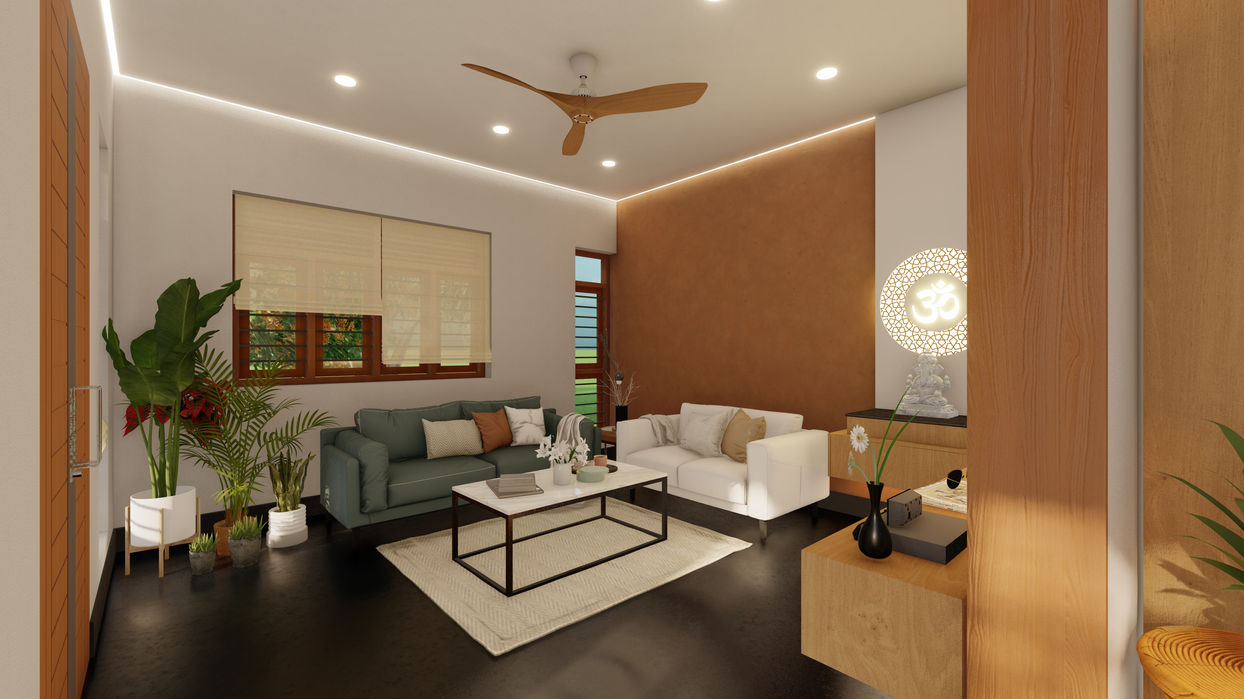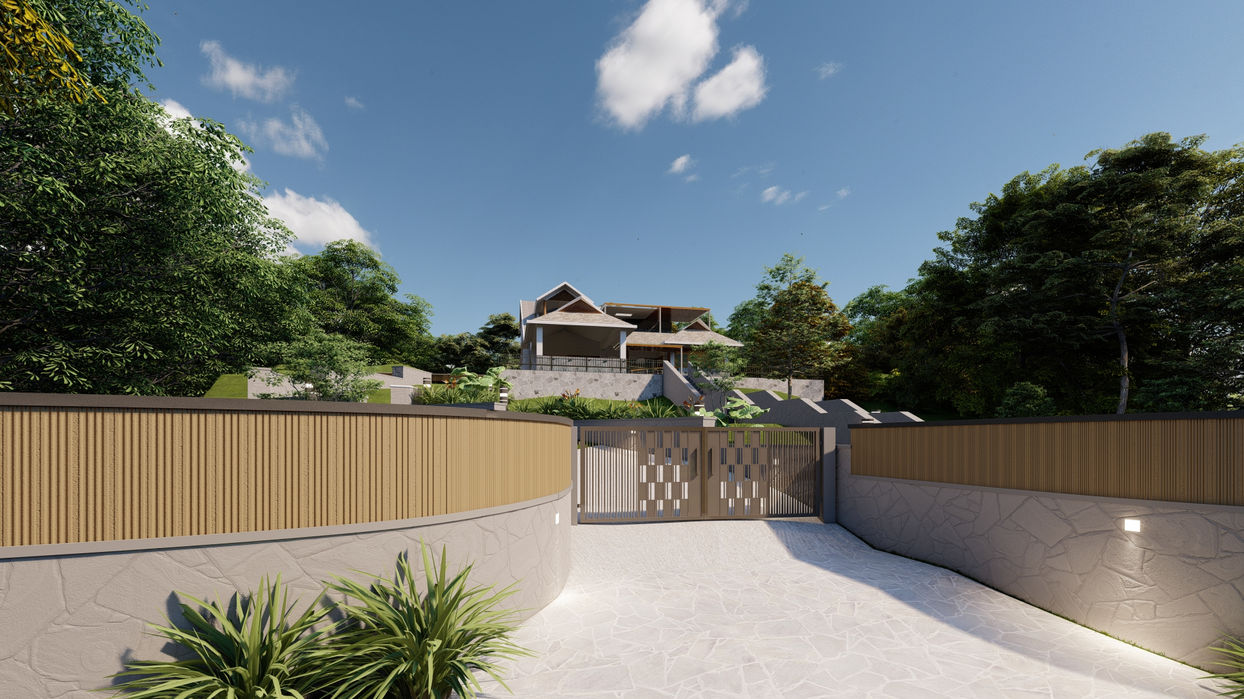
2024
Prasad Residence
Mrs. Anandhavally
This residence beautifully balances timeless tradition with modern sensibilities, creating a home that is as sustainable as it is elegant. Designed with a deep respect for the local climate and cultural heritage, the house incorporates elements that prioritize comfort, energy efficiency, and harmony with nature.
The distinct sloping rooflines evoke the charm of vernacular architecture while providing practical benefits such as efficient rainwater drainage and natural cooling. The stone-clad facade, with its earthy texture, not only enhances the home’s visual appeal but also acts as a thermal insulator, maintaining a comfortable indoor climate year-round.
Generous windows and ventilators are carefully positioned to flood the interiors with natural light and ensure optimal cross-ventilation, reducing dependence on artificial cooling and lighting. The verandah and open terrace extend the living spaces outdoors, offering serene views of the lush greenery and fostering an uninterrupted connection with nature. Locally sourced wooden accents further enrich the design, lending warmth and authenticity while minimizing the environmental footprint.
A thoughtfully integrated covered carport and landscaped surroundings blend functionality with aesthetics, ensuring that every aspect of the home is both practical and visually cohesive. By utilizing sustainable materials and passive design strategies, this residence is an eco-conscious retreat tailored for modern living.
This project is a testament to the seamless integration of tradition and innovation, demonstrating how architecture can honor the past while embracing the future.












