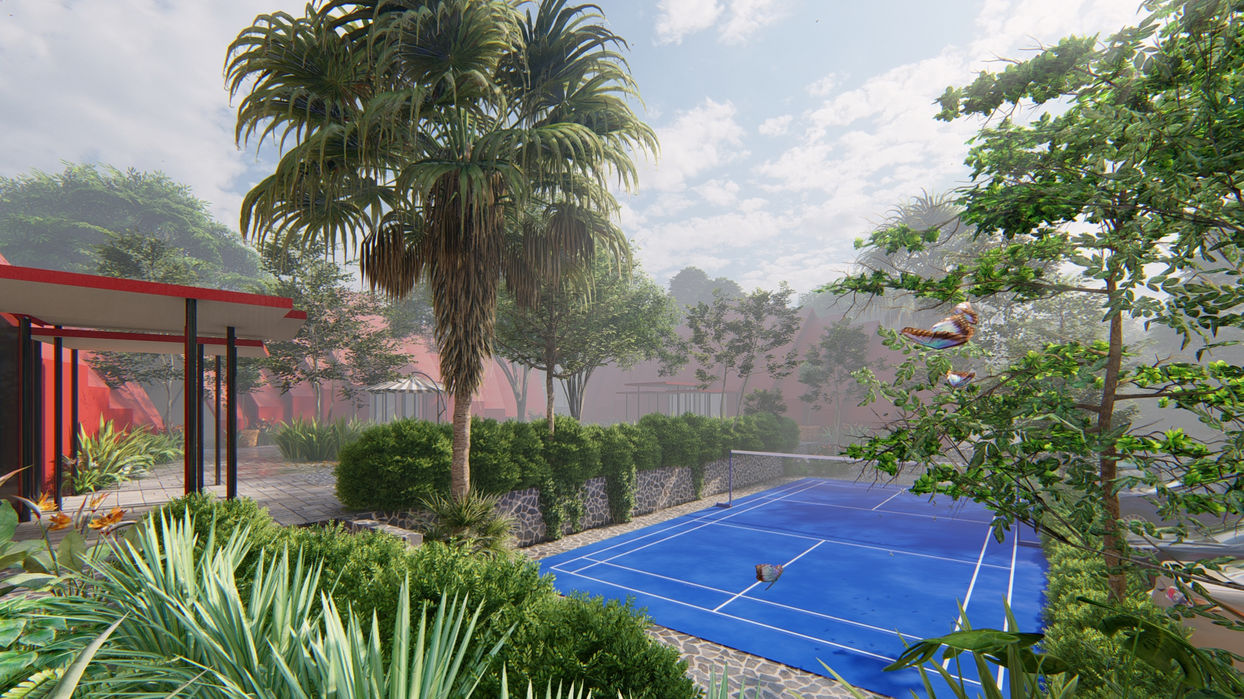
2024
Clubhouse
Mr. Sunil
This clubhouse project exemplifies architectural innovation, brought to life through advanced parametric design techniques. The design explores the synergy between form and functionality, consisting of three interconnected buildings defined by dynamic, expanding A-frames that increase in size toward the center. These striking forms not only captivate visually but also serve critical functional roles.
Strategically positioned gaps between the A-frames fulfill multiple purposes—they invite natural light into the interiors, enhance cross-ventilation, and act as thoughtfully designed windows. These features ensure that the spaces are bathed in light while maintaining an airy, open atmosphere. Toward the rear, the buildings converge into a unified mass, adorned with deliberate perforations that elevate the aesthetic appeal while enhancing environmental performance, allowing the structures to breathe naturally.
The design embraces organic forms and adheres to the principles of biophilic architecture, celebrating the surrounding natural beauty and promoting occupant well-being. This approach fosters a deep connection with nature, enhancing health, happiness, and a sense of serenity for its users.
Grounded in a passive design philosophy, the clubhouse harmonizes architectural significance with environmental responsiveness. Leveraging parametric design, it achieves a balance between sustainability, functionality, and community engagement. As a beacon of modern architectural design, this clubhouse is envisioned as a sanctuary that fosters community connection, supports well-being, and seamlessly integrates with its natural surroundings.





