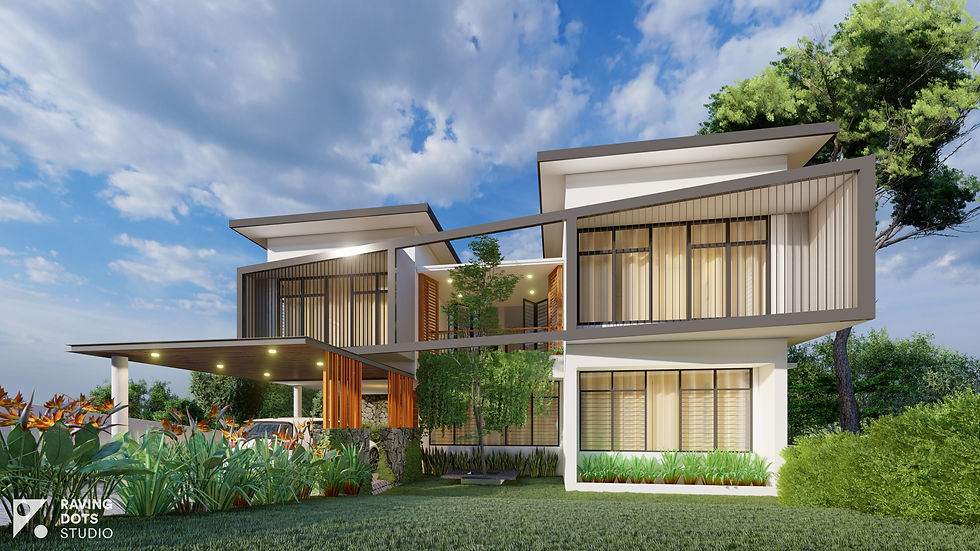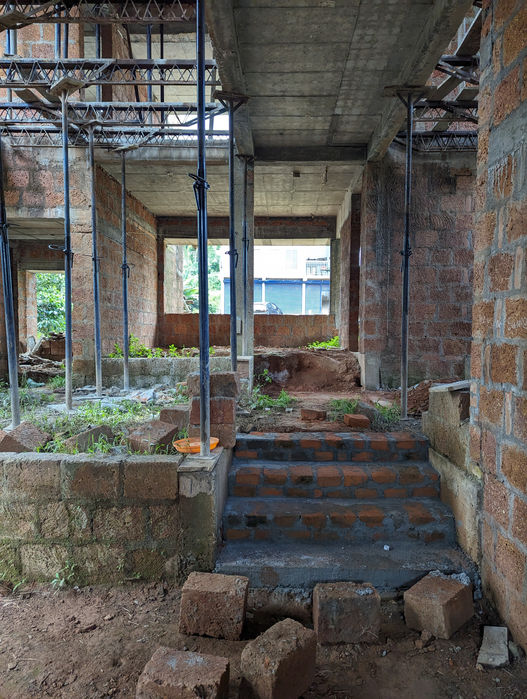Shahir Residence
2024
Pariyaram, Wayanad
Mr. Shahir Payanthoth

Gallery


Mr. Shahir Payanthoth
Shahir Residence
2024
Designed to embrace the natural contours of its site, this residence in Wayanad is a unique architectural response to the terrain. The design utilizes the site’s levels to create distinct spatial zoning, ensuring a seamless flow of movement and functionality across different heights.
The interior is a dynamic interplay of double-height volumes and transitional spaces, allowing light and ventilation to permeate every corner of the home. These design elements not only enhance the spatial experience but also establish a strong connection with the lush surroundings.
By working with the contours rather than against them, the house achieves a harmonious balance of form and function. Each level transitions naturally into the next, offering a design that is both innovative and deeply rooted in its environment. This residence stands as a testament to thoughtful architecture that adapts to and celebrates the unique features of its landscape.







































